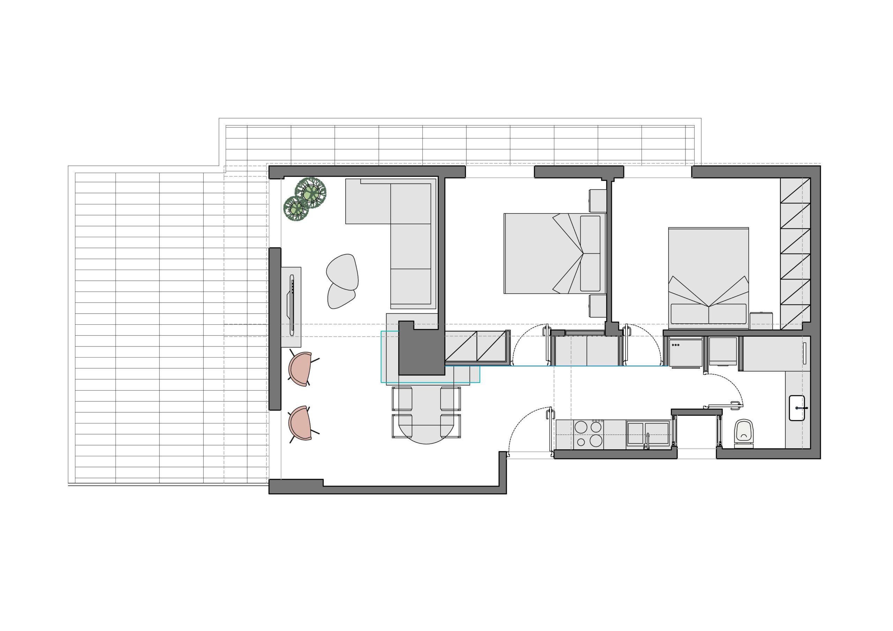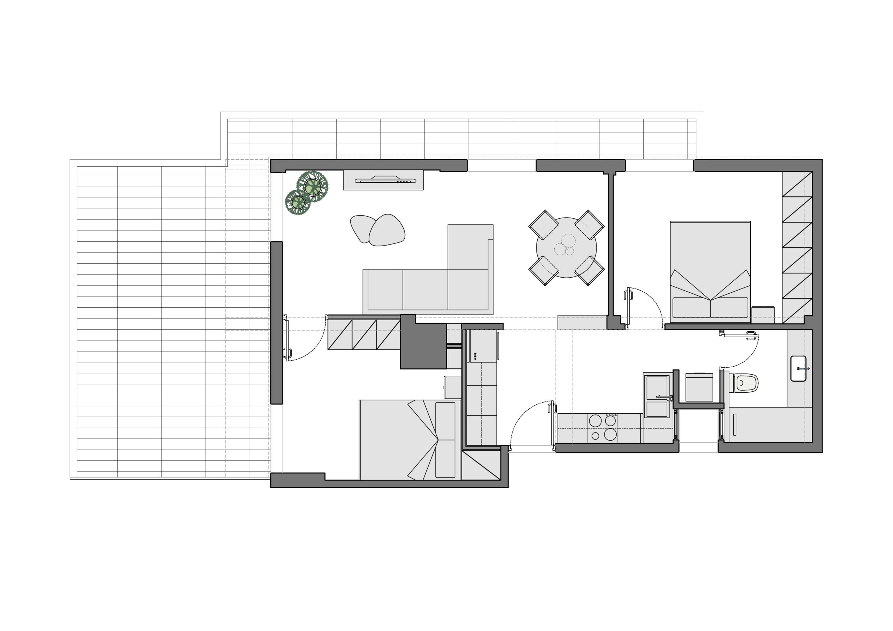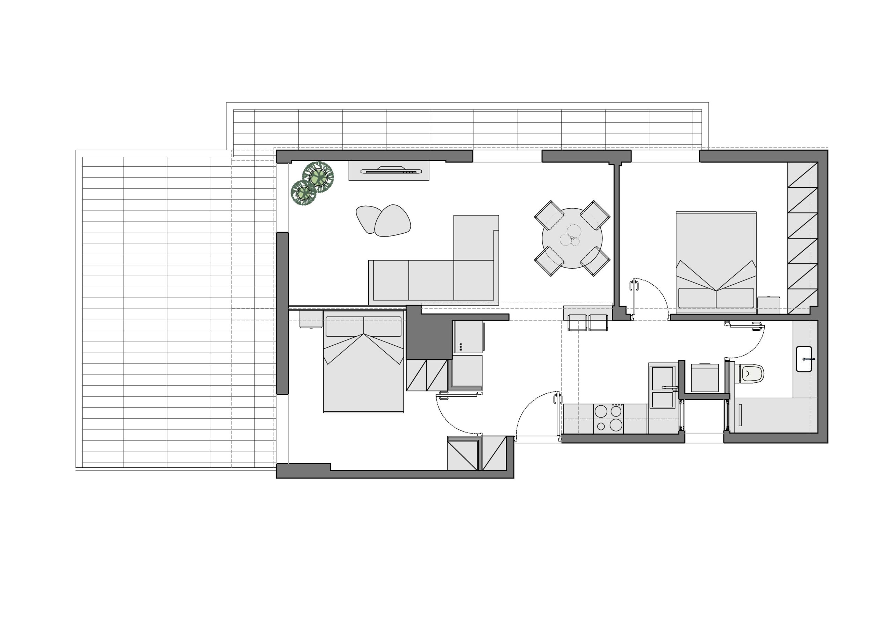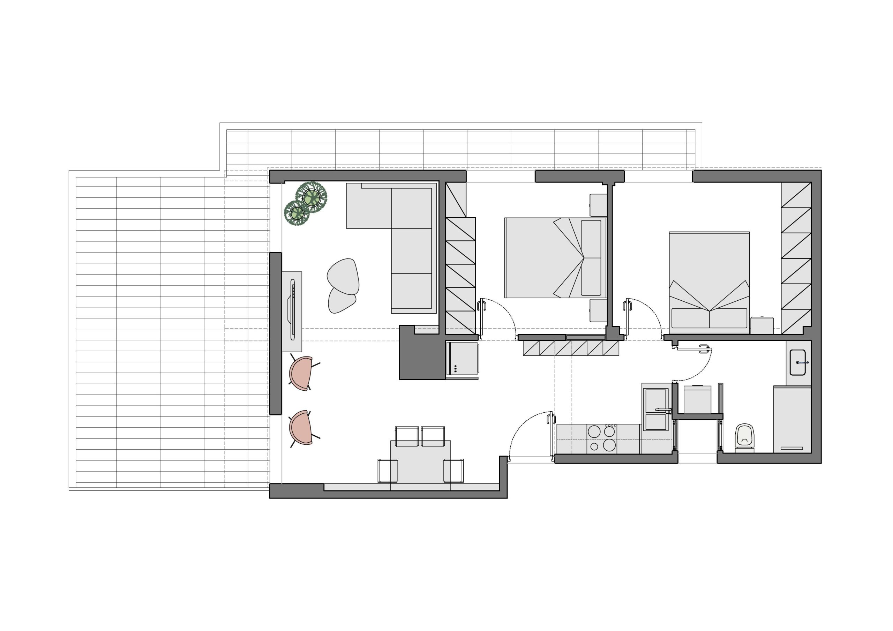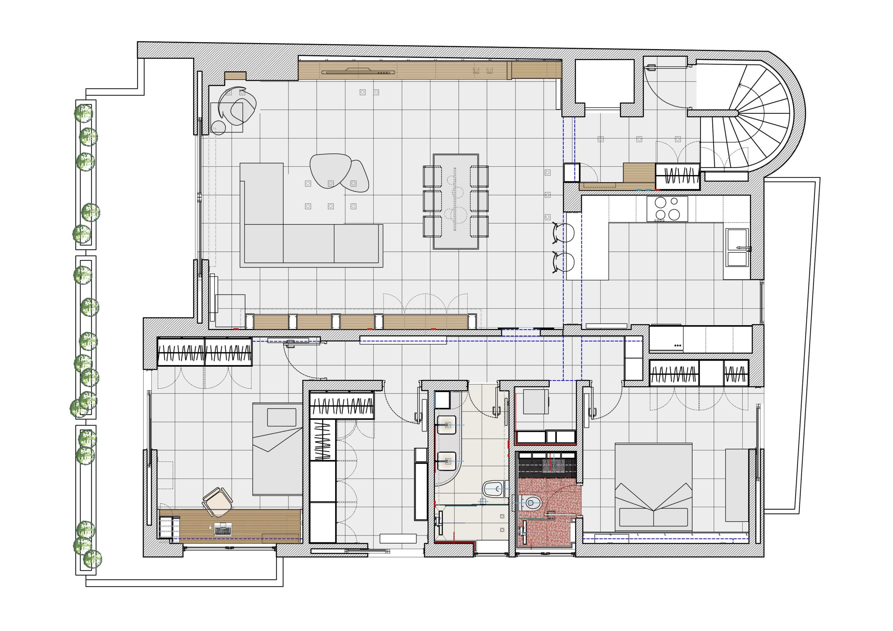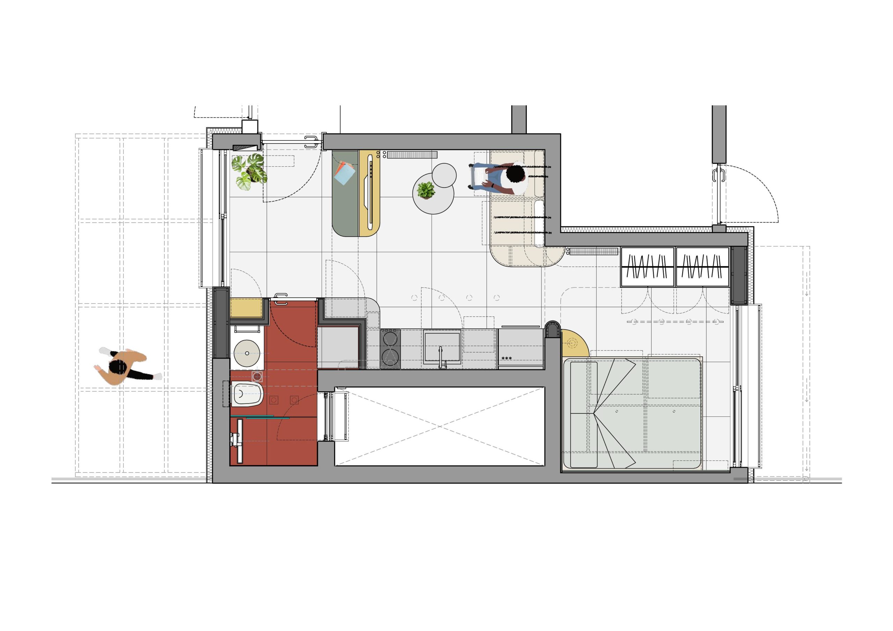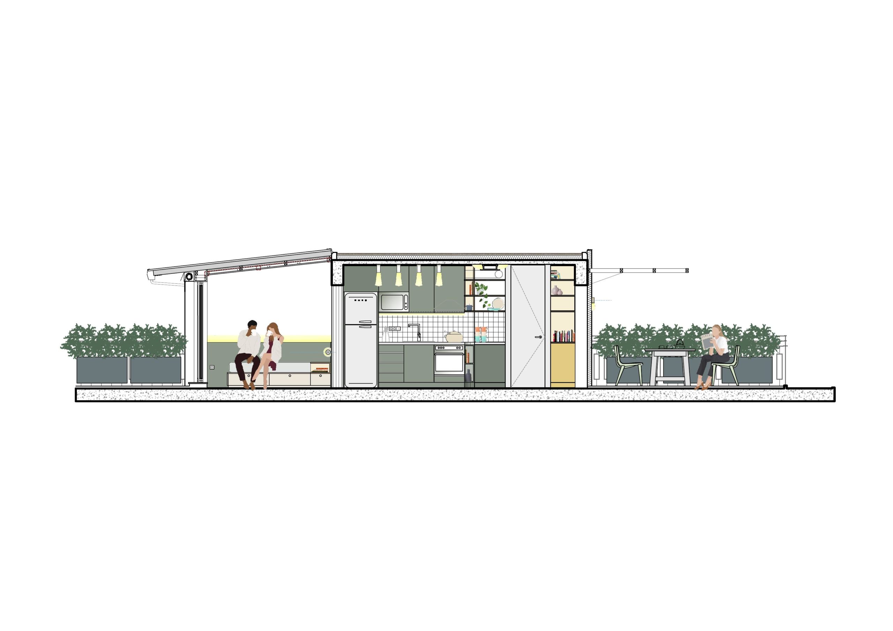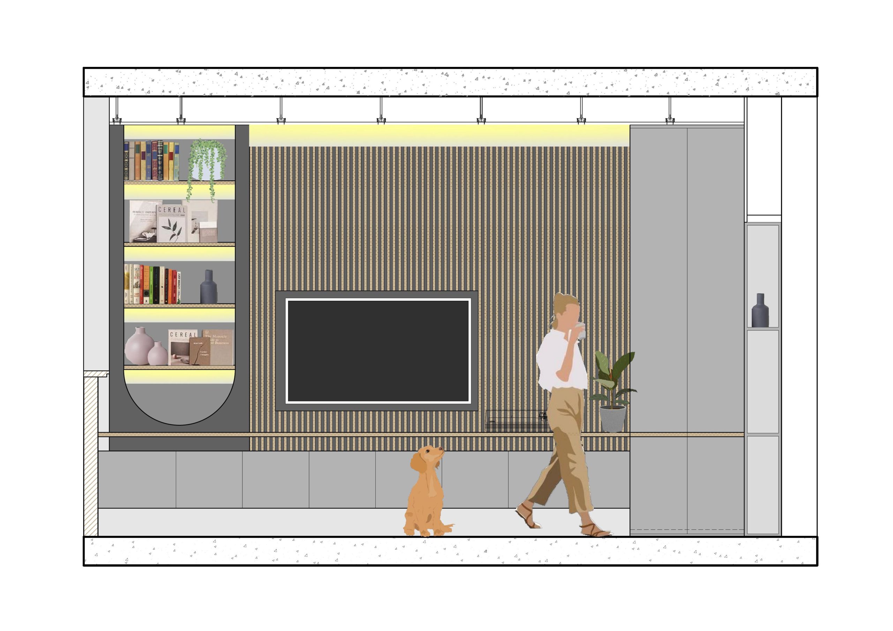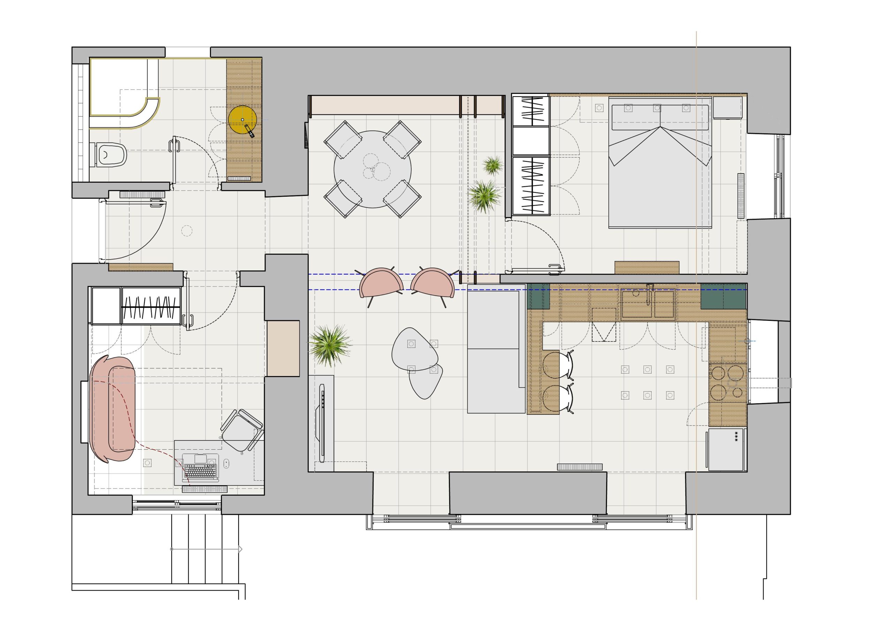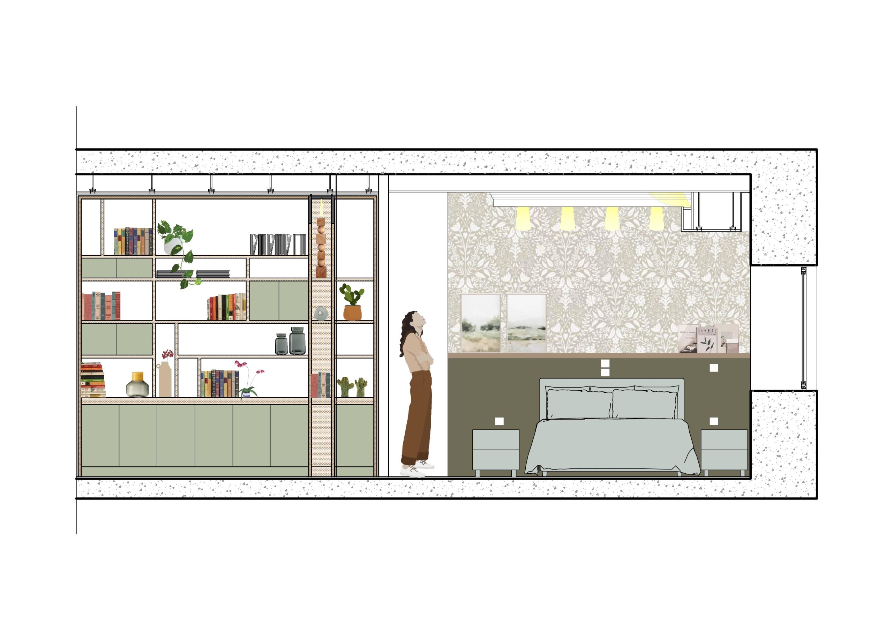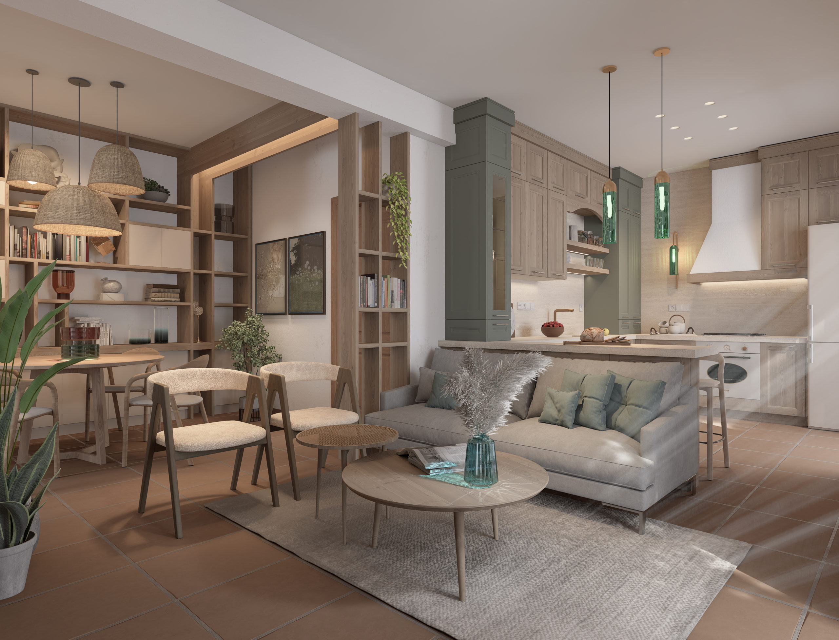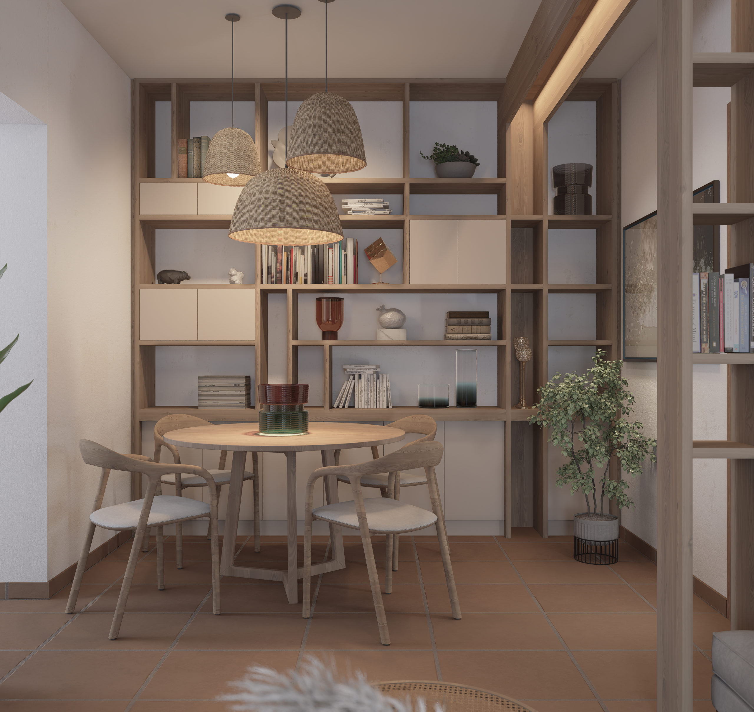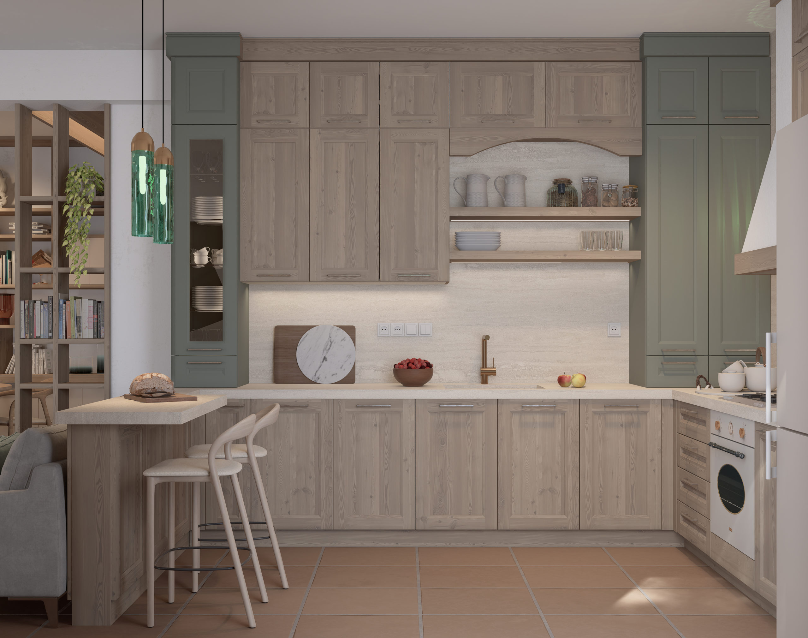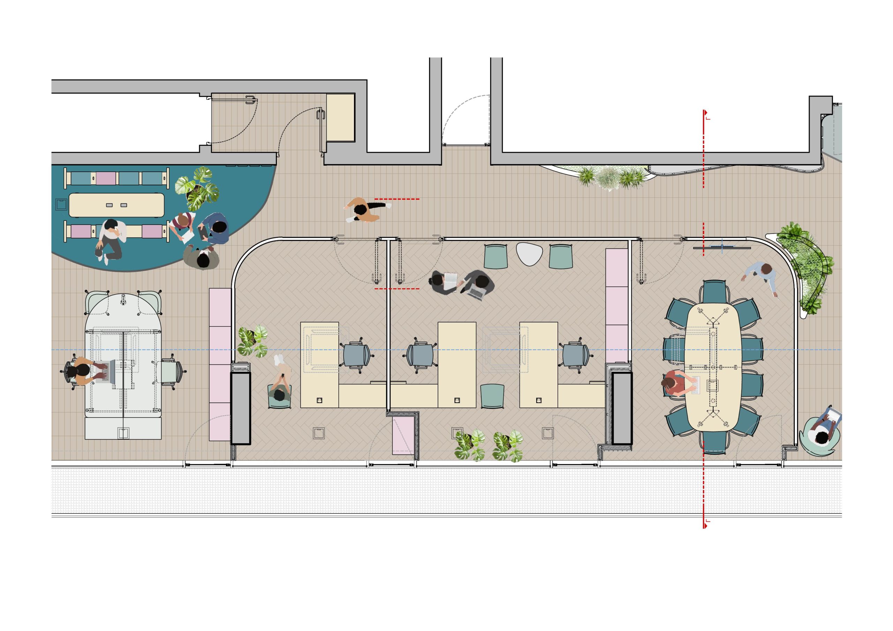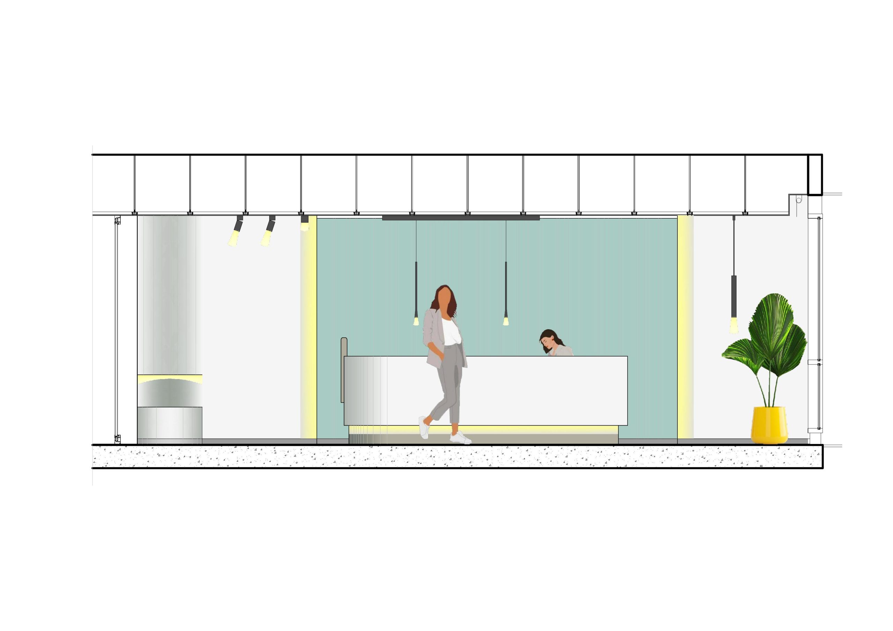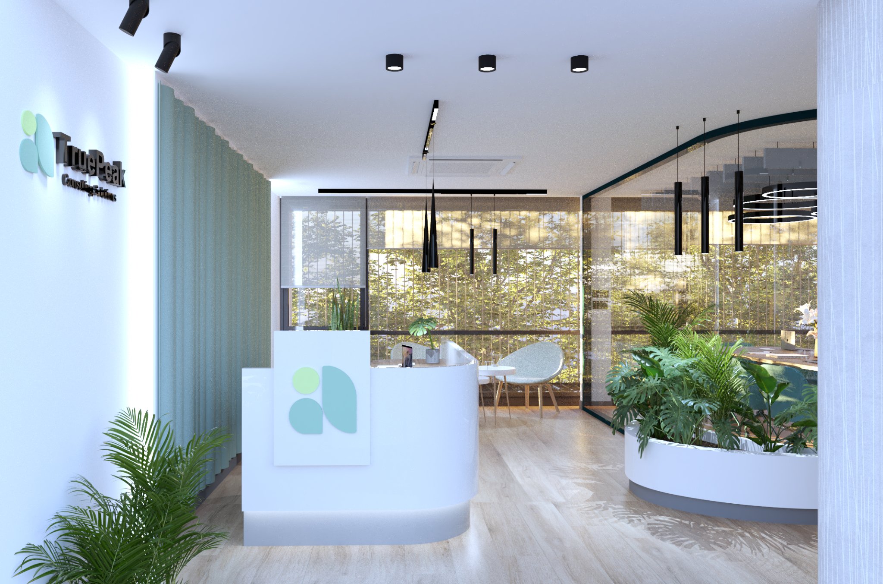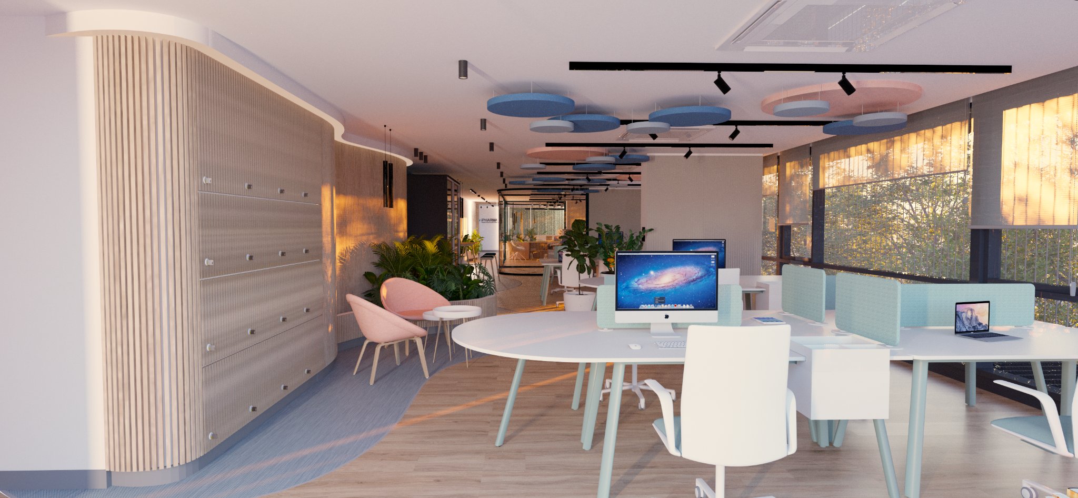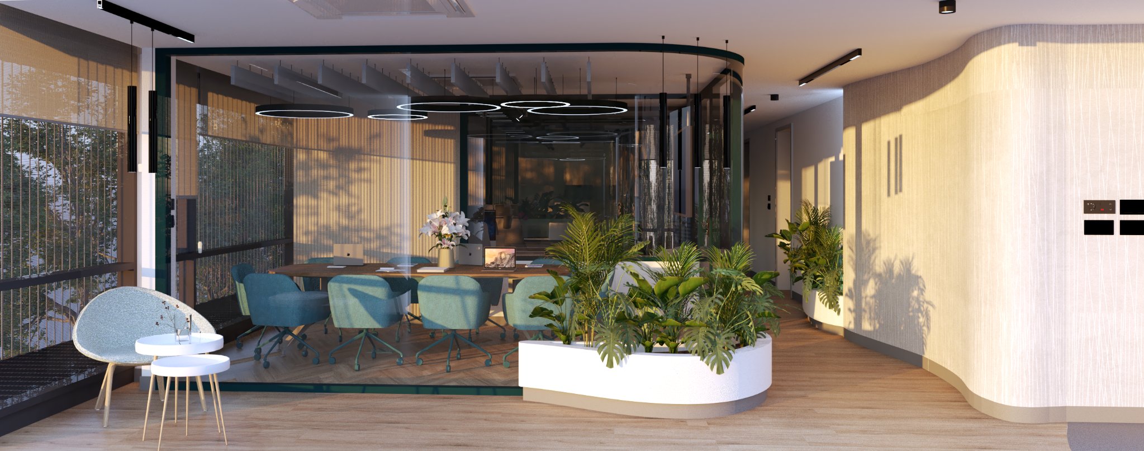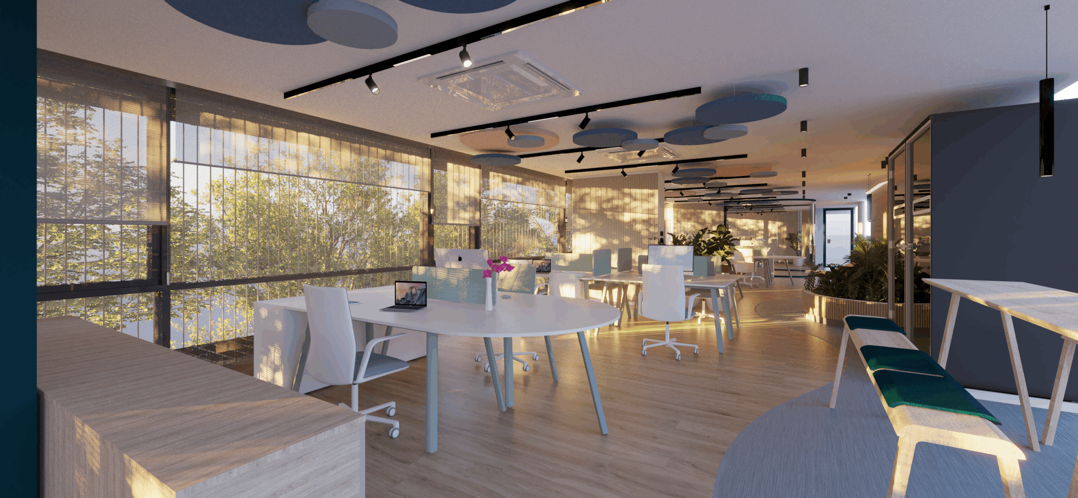Architectural Renovation Studies
At Odderside Architects we offer a wide range of architectural design services, covering all possible architectural design needs for your renovation. Whether it is a house, apartment, rented tourist accommodation (RBNB), business premises or office.
Basic architectural study:
The basic architectural study covers the basic requirements that arise during the renovation. It includes a survey of the existing condition of the site, both in terms of the architectural and structural elements of the building and the locations and dimensions of the electromechanical installations. In the basic architectural design, floor plans of the spaces are implemented at a scale of 1:50, which include the possible redesign of individual uses (e.g. changing the location of the kitchen or bathroom, bedrooms), the functional separations (e.g. creation of an additional bedroom) or the functional structure of the commercial space (positions of counters, table seating, etc.).
Premium architectural study:
Premium architectural design includes all the stages of basic architectural design , i.e. the detailed mapping and design of the basic architectural layout. In addition, the architectural study is prepared with even more clarity and detail in order to understand all the proposed functional separations, individual interventions, special constructions, etc. The resulting integrated “implementation study” includes color plans of floor plans at a scale of 1:20, color plans of elevations at a scale of 1:20, plans of internal developments (sections) at points of interest (kitchen, bathroom, etc.), color plans of special architectural structures – carpentry – metal structures and cladding. In all the above drawings, the dimensions as well as the proposed materials, textures and colours are clearly indicated and precisely specified.
Advanced architectural study:
The Advanced architectural study is the most advanced and complex architectural study that provides the possibility for the full visualization of architectural proposals, both at the level of architectural drawings and with the creation of 3D models (3d photorealistic) that manage to render with extreme accuracy the experiential experience of each space. So, apart from the mapping, the integrated architectural study of the application, three-dimensional models are prepared which simulate the proposed materials and in this way a complete and predetermined final result is ensured.


